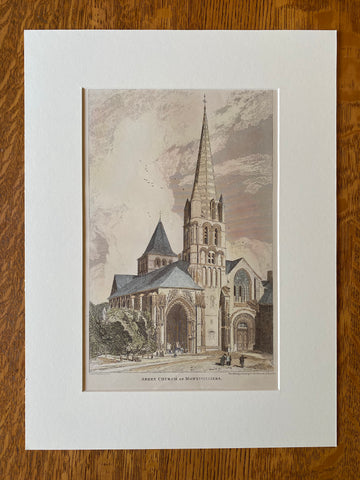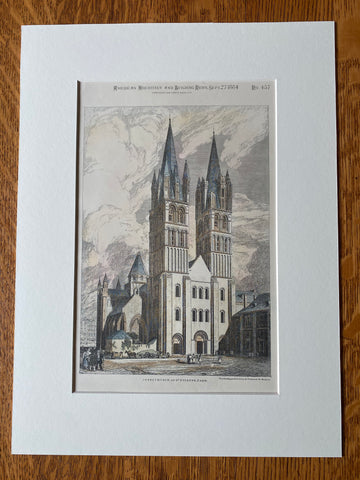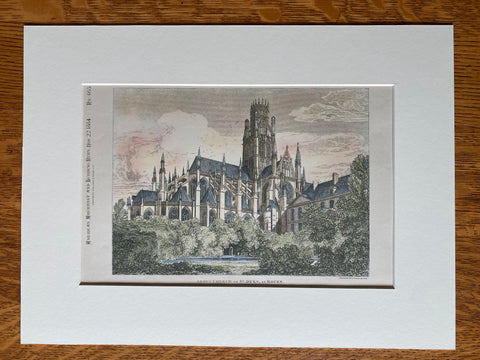Chapel in Vicars' Close, Wells, England, UK, 1894, Burnley Bibb
$ 139.00
Chapel in Vicars' Close, Wells, England, UK
Burnley Bibb, architect(s). From the American Architect and Building News, November 24, 1894. 16.75 by 13 inches. VG+ condition with light browning along the edges and some light crinkling.
Vicars' Close, in Wells, Somerset, England is claimed to be the oldest purely residential street with its original buildings all surviving intact in Europe. John Julius Norwich calls it "that rarest of survivals, a planned street of the mid-14th century". It comprises numerous Grade 1 listed buildings, comprising 27 residences (originally 44), built for Bishop Ralph of Shrewsbury, a chapel and library at the north end, and a hall at the south end, over an arched gate. It is connected at its southern end to the cathedral by way of a walkway over Chain Gate. Hand-colored Original Plan. This picture is extremely hard to find, as the American Architect and Building News not only had a very small circulation during that time, but very few were actually preserved or colored as this has been. It measures 16.75 by 13 inches. Has a mat border and foam core backing (not attached to the picture). The whole plan measures approximately 20.5 by 16 inches (with mat border). Finely detailed and beautifully hand-colored. Shrink wrapped.
Burnley Bibb, architect(s). From the American Architect and Building News, November 24, 1894. 16.75 by 13 inches. VG+ condition with light browning along the edges and some light crinkling.
Vicars' Close, in Wells, Somerset, England is claimed to be the oldest purely residential street with its original buildings all surviving intact in Europe. John Julius Norwich calls it "that rarest of survivals, a planned street of the mid-14th century". It comprises numerous Grade 1 listed buildings, comprising 27 residences (originally 44), built for Bishop Ralph of Shrewsbury, a chapel and library at the north end, and a hall at the south end, over an arched gate. It is connected at its southern end to the cathedral by way of a walkway over Chain Gate. Hand-colored Original Plan. This picture is extremely hard to find, as the American Architect and Building News not only had a very small circulation during that time, but very few were actually preserved or colored as this has been. It measures 16.75 by 13 inches. Has a mat border and foam core backing (not attached to the picture). The whole plan measures approximately 20.5 by 16 inches (with mat border). Finely detailed and beautifully hand-colored. Shrink wrapped.










Share this item: