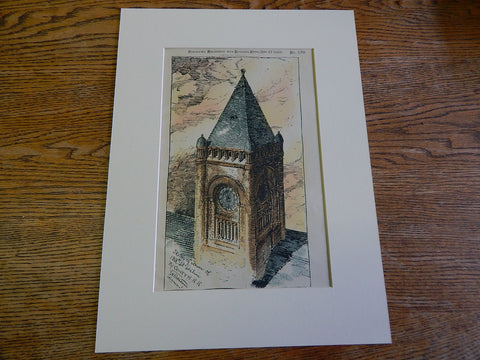New York Hippodrome, 6th Ave, Basement & Balcony Plans, 1905, Thompson, Original
$ 139.00
A Beautifully Detailed, Original Plan of the New York Hippodrome, Basement and Balcony Plans, Sixth Avenue, New York. HAND-COLORED. Frederic Thompson, Architect(s). From the American Architect and Building News, May 20, 1905.
This picture is extremely hard to find, as the American Architect and Building News not only had a very small circulation during that time, but very few were actually preserved or colored as this has been. It measures 12 by 16 inches. Has a mat border and foam core backing (not attached to the picture). The whole plan measures approximately 16 by 20 inches (with mat border). Finely detailed and beautifully hand-colored. Shrink wrapped.








Share this item: