Pigeon House, H.E. Owen House, Oceanic, NJ, 1882, Original Plan. Charles I Berg
$ 69.00
A Beautifully Detailed, Original Plan of the Pigeon House at Oceanic, New Jersey for Dr. H. E. Owen. HAND-COLORED. Charles I. Berg, Architect(s). From the American Architect and Building News, December 2, 1882.
This picture is extremely hard to find, as the American Architect and Building News not only had a very small circulation during that time, but very few were actually preserved or colored as this has been. It measures 8.25 by 11.75 inches. Has a mat border and foam core backing (not attached to the picture). The whole plan measures approximately 12 by 16 inches (with mat border). Finely detailed and beautifully hand-colored. Shrink wrapped.
Plan is in VG+ condition with light browning along the edges and some light crinkling.

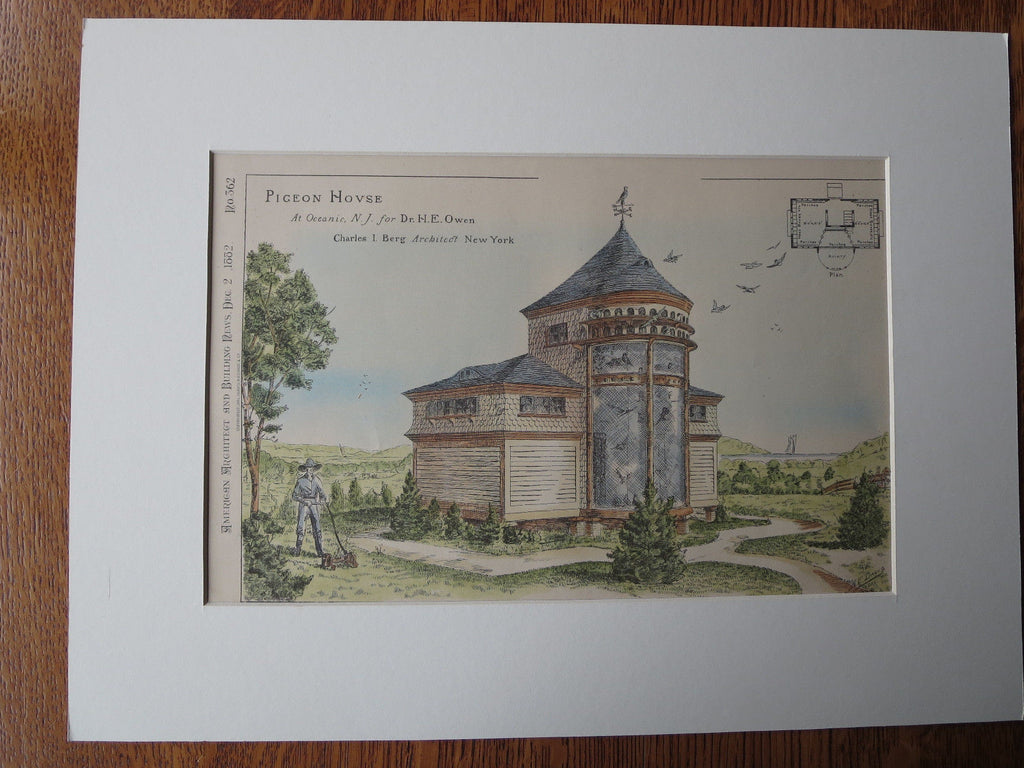
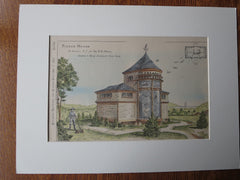
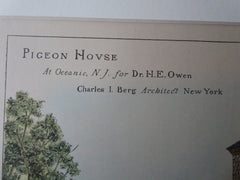
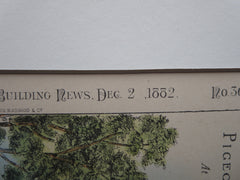
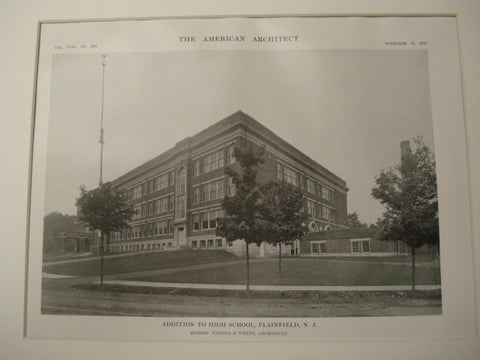
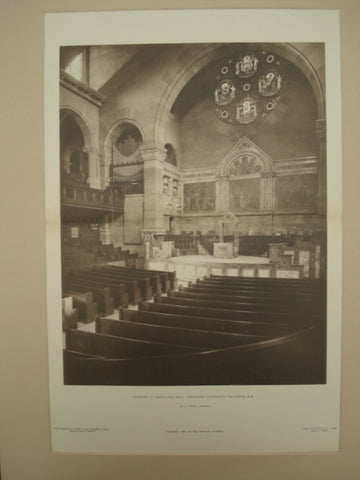
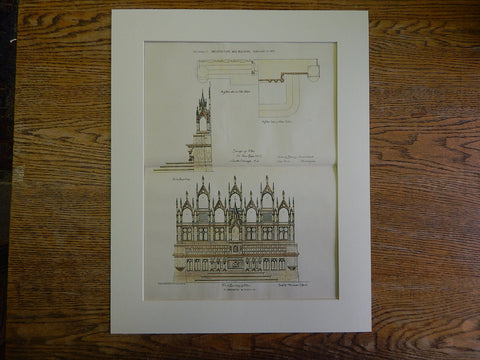
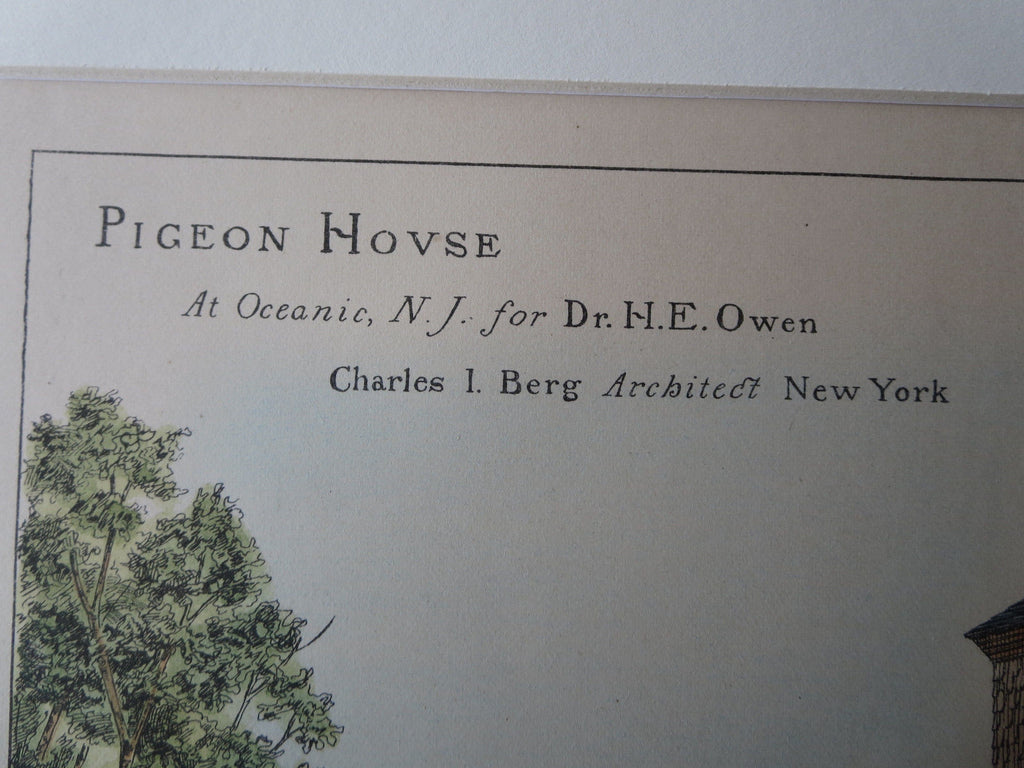
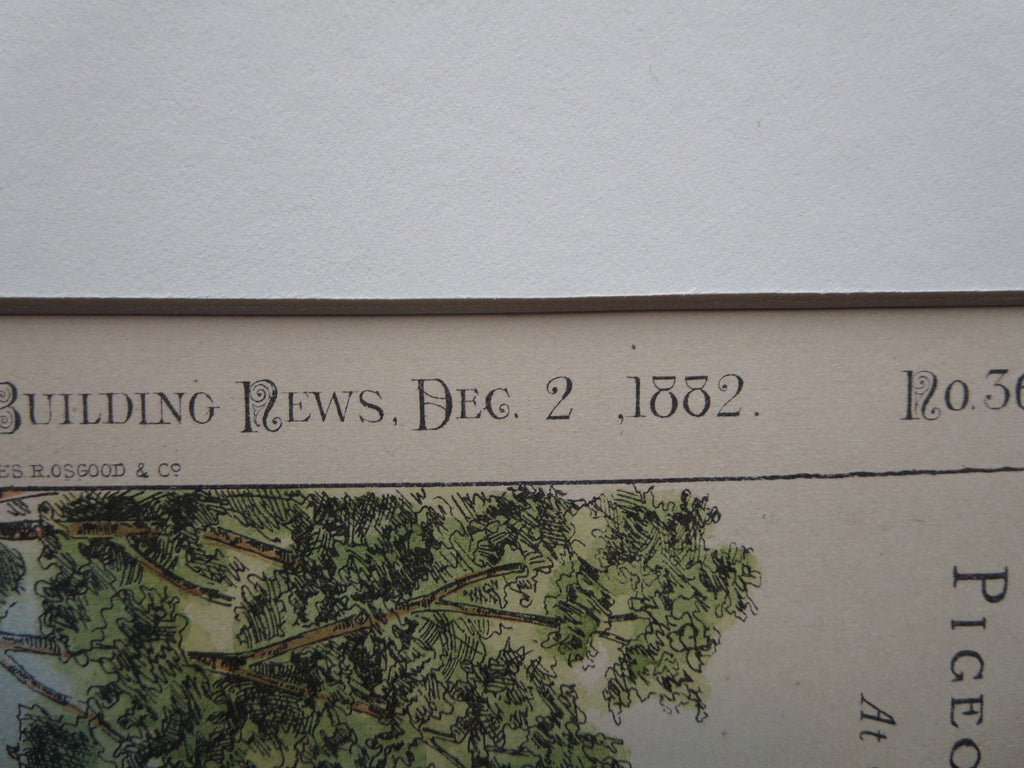
Share this item: